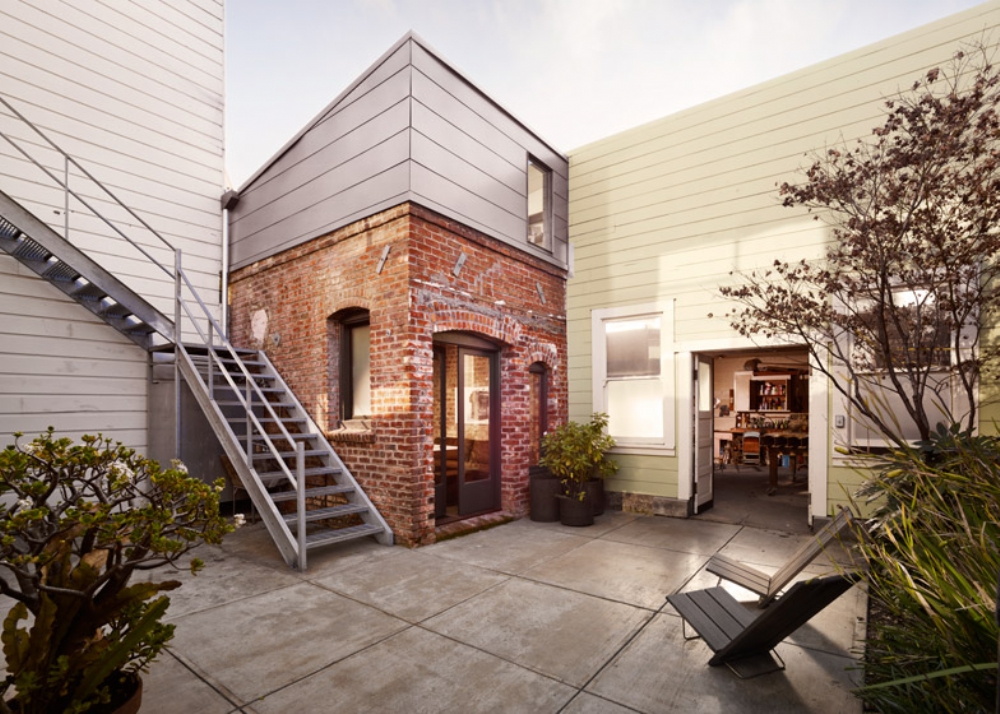Jon Hughes
Architectural Services
Modest Space becomes Impressive Guesthouse
16/12/2014
Converted spaces are popular. What better way to create an instant impact than hiring a firm to design your space in an old barn or factory building? For a private residence in San Francisco, Azevedo Design transformed the old red-brick boiler house of a converted laundry into unique guesthouse will flair.
“Whether it’s 100 or 1,000 square feet, it’s about going in and looking at opportunities,” says Studio founder Christi Azevedo. The architect spent a year and a half experimenting with light, volume, and materials trying to keep the historic feel of the 1916 built boiler house while making the space modern and usable. Azeverado did an impressive job, giving the 2.5 by 3.5 metre space a glass mezzanine floor, living room, kitchen and an en-suite bedroom.
Capitalizing on the available materials, Azevedo left the original red brickwork exposed. She raised the ceiling and incorporated the original wooden roof beams to support a loft-level bedroom. A ladder-like metal staircase and a steel frame sofa with wrinkled waxed-canvas coverings were added to the living room to fit in with the rustic setting. The open slots of the metal ladder also leaves sight lines open through the living area and kitchen, allowing light to flow freely from the glass mezzanine.
“When you step inside, you don’t feel like you’re in a small space,” says Azevedo, noting that the split-level design draws the eye up through the structure. She called the glass mezzanine between the ground-floor living space and upper-level bedroom "imperative with the small size of building."
"It really takes advantage of volume as opposed to just square-footage," she told Dezeen Magazine during a recent interview. "It gives the kitchen a sense of its own space and is a buffering level en route to the bed loft."
The comfort of the second level is stunning, considering the space restraints. The loft holds a queen-size double mattress with walnut and ply casework. Bookshelves and reading lamps are mounted onto the wall above the bed and storage for the guestroom is cleverly concealed behind a hinged headboard. A wardrobe and drawers are just across the landing, connected to a dressing area and one-square-metre en-suite bathroom.
The conversion is the perfect example of how a unique space, even a small one, can become warm, welcoming, and fully functional when in the hands of the right designer.
- Modest Space becomes Impressive Guesthouse
- Modest Space becomes Impressive Guesthouse
- Modest Space becomes Impressive Guesthouse
Photography is by Cesar Rubio. Seen on Dezeen.





